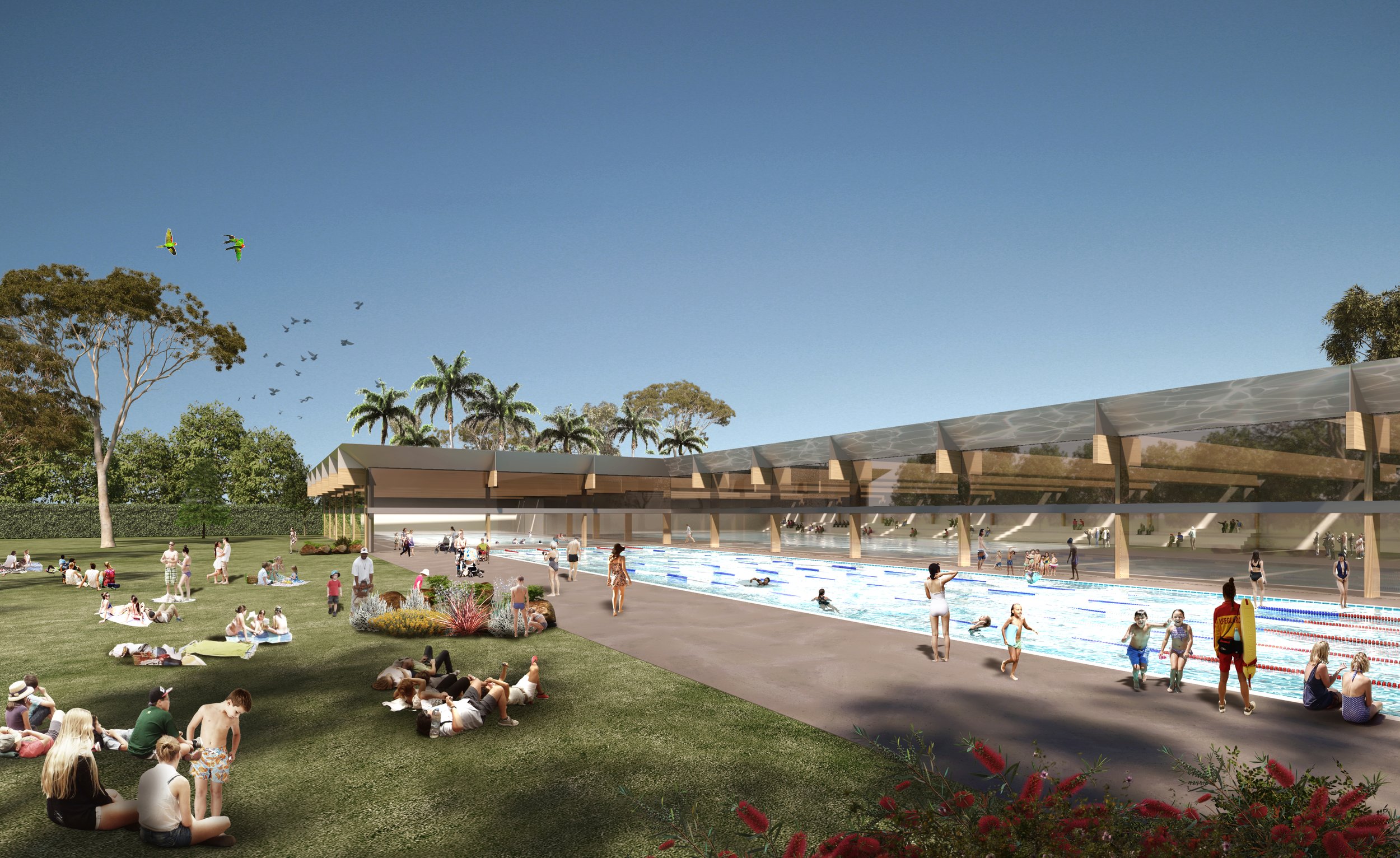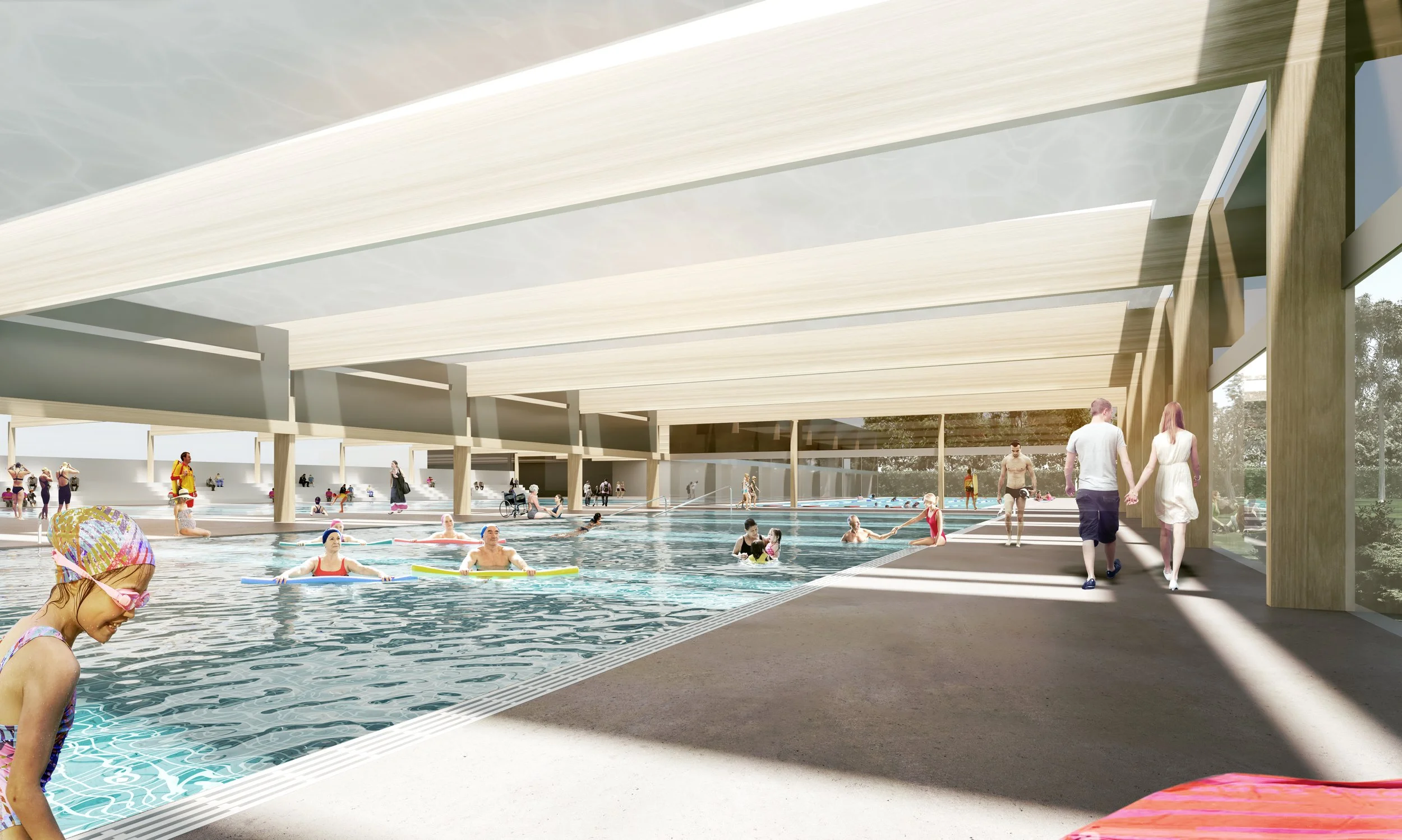Set within extensive parklands stretching along the Blacktown Creek, the pool is on the traditional lands of the Dharug people. Better integration of the pool and garden setting is a major theme of the masterplan.
Reactivating the main entry building is a key part of the proposal. This celebrates its place in Blacktown’s history as a mid-century landmark with strong visual identity. The building was designed in 1960 by Leslie J Buckland and C. Druce Architects and is a fine example of post war modernism. The proposal includes a revitalised entry forecourt, as part of upgrades to the RSL War Memorial Gardens. Blacktown Aquatic Centre was built by esteemed local builder, Bill McNamara, OAM in 1960.
The future vision for Blacktown Aquatic Centre is to provide inclusive and accessible facilities. Continuing a long history of serving the local community, the proposal is to expand on the venue’s offerings to include sporting, recreational and therapeutic facilities.
Blacktown City Council is currently making funding applications for this proposal.



